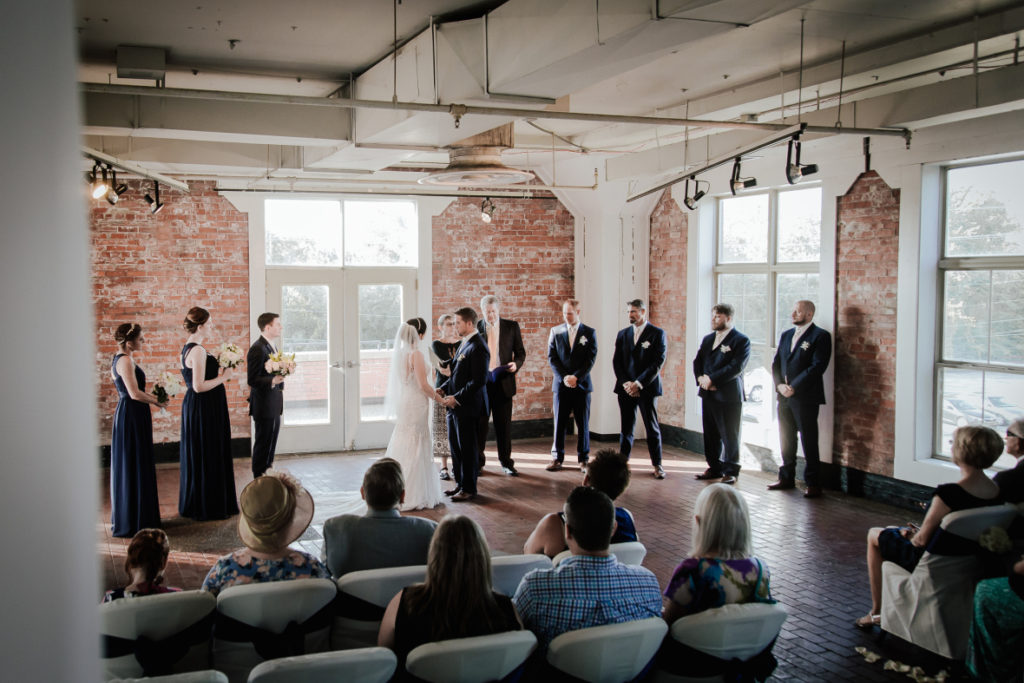Event Venues at Mellwood Art Center, Louisville, KY
Event Spaces
Louisville’s Spaces for All Occasions, from Great Wedding Halls to Affordable Reception Venues
Given our open-vendor policy, easily customizable event venues, and proximity to downtown Louisville, one of the five event venues at the Mellwood Art Center will be the perfect place to host your dream event of any size. As a result, we were named “Best Place to Hold an Event/Party” by Leo Weekly Readers for 10 consecutive years.
You will find our rental policies to be among the most flexible in Louisville. Here are some of the basics you need to know for all of our venues:
- Day rentals begin at 8:00 AM and end at 2:00 AM the following morning. All set-up and take-down should take place during this time period.
- Floor plans must be supplied two (2) weeks prior to your event and will be set-up before your rental period by our staff.
- You must purchase a limited-liability insurance policy. Let us know if you need help with this.
- Lastly, we require a rental deposit of 50% of the room rental at the time of booking, and the remaining 50% is due no later than 90 days prior to your event.
If interested, our leasing office offers tours Monday – Saturday from 10:00 AM – 6:00 PM and Saturday from 9:30 AM – 4 PM. Please note, tours are appointment only.
What Sets Mellwood Apart from Other Louisville Event Venues
- Plenty of FREE parking
- No site fees or surcharges
- 18-hour rental period
- Set-up and takedown of tables and chairs included
- Bring in and serve your own alcohol
- Mellwood facilitator on duty at all events
- We offer a 10% discount to non-profit organizations for Friday and Sunday events
- For lessees only, we offer a 10% military discount with credentials present
Other Important Notes
- Rooms come with tables and chairs only
- High-top cocktail tables can be rented for $12 each
- Additional bar rentals range from $45 to $85
- Rooms do not come with linens or decorations
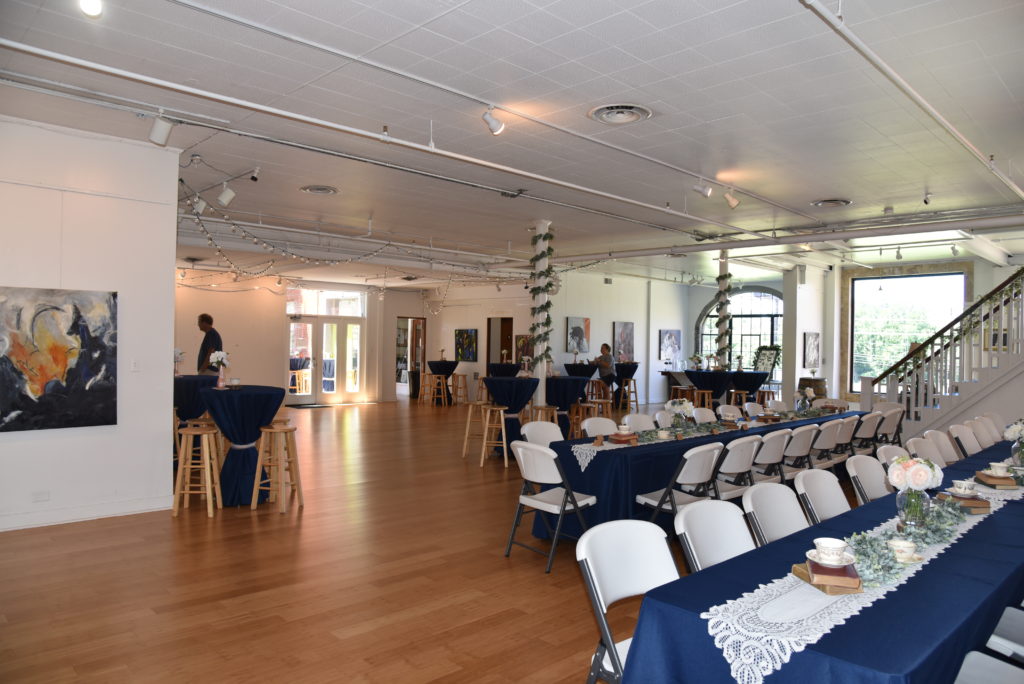
Pigment Gallery
- 60 – 80 seated guests or 125 standing
- 2,500 square feet with a small outdoor patio
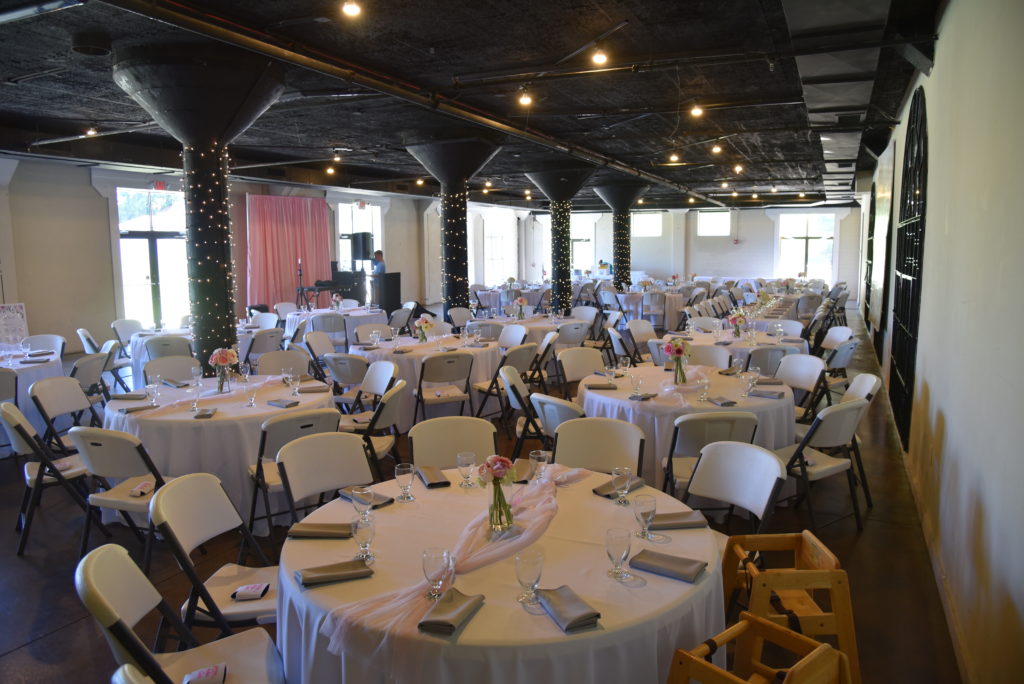
Monet Room
- 60 – 180 seated guests or up to 225 standing
- 4,000 square feet
Picasso Room
- 175 – 350 seated guests or up to 700 standing
- 10,000 square feet with a 1,500 square foot balcony
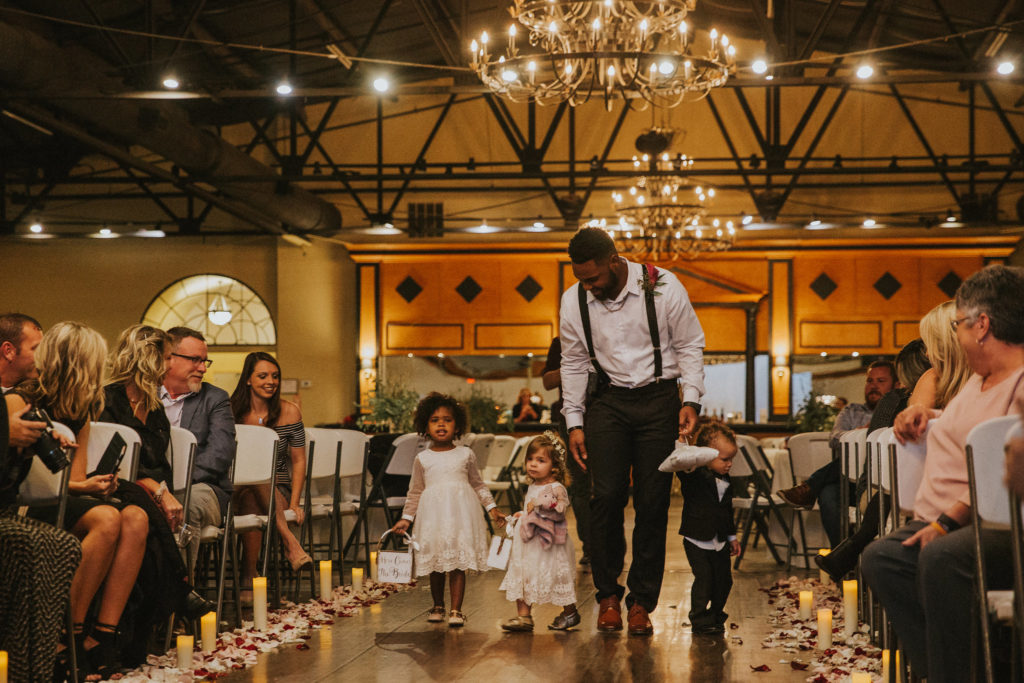
Van Gogh Ballroom
- 175 – 650 seated guests or up to 1,200 standing
- 12,500 square feet with a 3,900 square foot courtyard
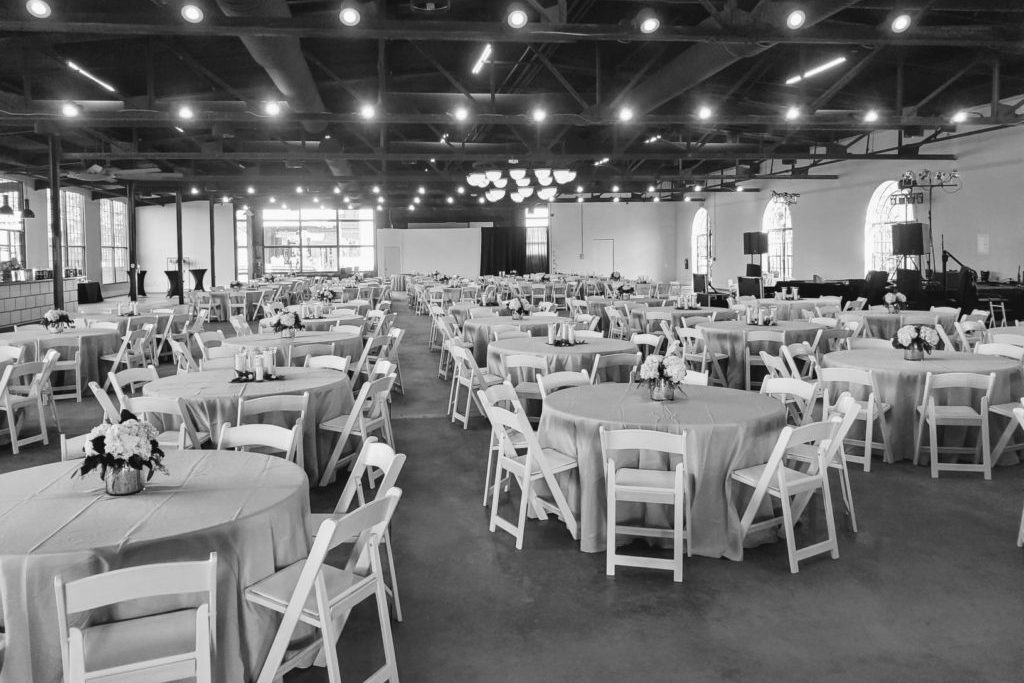
Da Vinci Room
- 200 – 1,000 seated guest or up to 1,600 standing
- 19,000 square feet with a 4,000 square foot partially covered patio


